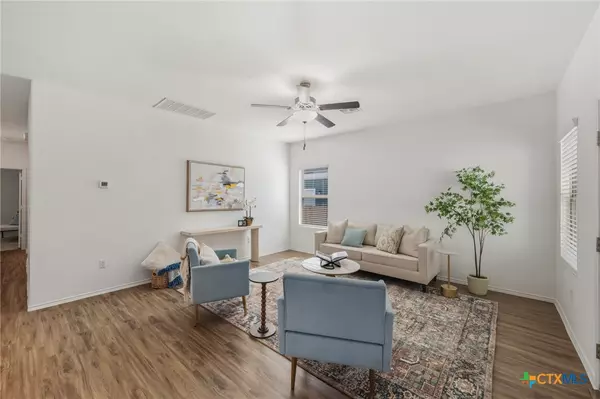$330,000
For more information regarding the value of a property, please contact us for a free consultation.
3 Beds
2 Baths
1,450 SqFt
SOLD DATE : 11/14/2025
Key Details
Property Type Single Family Home
Sub Type Single Family Residence
Listing Status Sold
Purchase Type For Sale
Square Footage 1,450 sqft
Price per Sqft $227
MLS Listing ID 593882
Sold Date 11/14/25
Style Craftsman,Traditional
Bedrooms 3
Full Baths 2
Construction Status Resale
HOA Fees $47/qua
HOA Y/N Yes
Year Built 2020
Lot Size 4,399 Sqft
Acres 0.101
Property Sub-Type Single Family Residence
Property Description
This beautifully maintained 3-bedroom, 2-bath home is move-in ready with brand-new carpet, fresh paint throughout, a polished garage, and a private backyard that backs directly to the greenbelt. Inside, the open-concept design creates a warm, inviting flow. The kitchen, complete with an exceptional counter space, opens seamlessly to the living room and dining area — perfect for entertaining friends, hosting family, or enjoying everyday life. The generous owner's suite offers a relaxing retreat, while two additional bedrooms provide flexibility for guests, hobbies, or a home office. Outside, tasteful landscaping and charming curb appeal make every arrival feel special. And when it comes to location, it doesn't get much better — minutes from Downtown Austin, the lively East Side, and the city's most eclectic hot spots. Frequent flyer? Austin-Bergstrom International Airport is just around the corner, making travel a breeze. Whether you're searching for your first home, a smart investment, or simply a place that fits your lifestyle, 7200 Tonka Lane delivers the perfect blend of comfort, convenience, and Austin energy.
Location
State TX
County Travis
Interior
Interior Features All Bedrooms Down, Attic, Ceiling Fan(s), High Ceilings, Living/Dining Room, Open Floorplan, Storage, Tub Shower, Vanity, Walk-In Closet(s), Breakfast Bar, Granite Counters, Kitchen Island, Kitchen/Family Room Combo, Kitchen/Dining Combo
Heating Central
Cooling Central Air, 1 Unit
Flooring Carpet, Vinyl
Fireplaces Type None
Fireplace No
Appliance Dishwasher, Gas Cooktop, Disposal, Gas Water Heater, Oven, Refrigerator, Vented Exhaust Fan, Water Heater, Some Gas Appliances, Microwave
Laundry Washer Hookup, Electric Dryer Hookup, Inside, Main Level, Laundry Room
Exterior
Exterior Feature Play Structure, Private Yard, Rain Gutters
Parking Features Attached, Door-Single, Garage Faces Front, Garage
Garage Spaces 2.0
Garage Description 2.0
Fence Back Yard
Pool Community, None
Community Features Barbecue, Playground, Trails/Paths, Community Pool, Curbs, Gutter(s), Street Lights
Utilities Available Electricity Available, Fiber Optic Available
View Y/N No
Water Access Desc Public
View None, Pool
Roof Type Composition,Shingle
Accessibility None
Building
Story 1
Entry Level One
Foundation Slab
Sewer Public Sewer
Water Public
Architectural Style Craftsman, Traditional
Level or Stories One
Construction Status Resale
Schools
School District Del Valle Isd
Others
HOA Name Colorado Crossing HOA
HOA Fee Include Maintenance Grounds
Tax ID 898345
Acceptable Financing Cash, Conventional, FHA, Texas Vet
Listing Terms Cash, Conventional, FHA, Texas Vet
Financing Conventional
Read Less Info
Want to know what your home might be worth? Contact us for a FREE valuation!

Our team is ready to help you sell your home for the highest possible price ASAP

Bought with NON-MEMBER AGENT TEAM • Non Member Office

Find out why customers are choosing LPT Realty to meet their real estate needs






